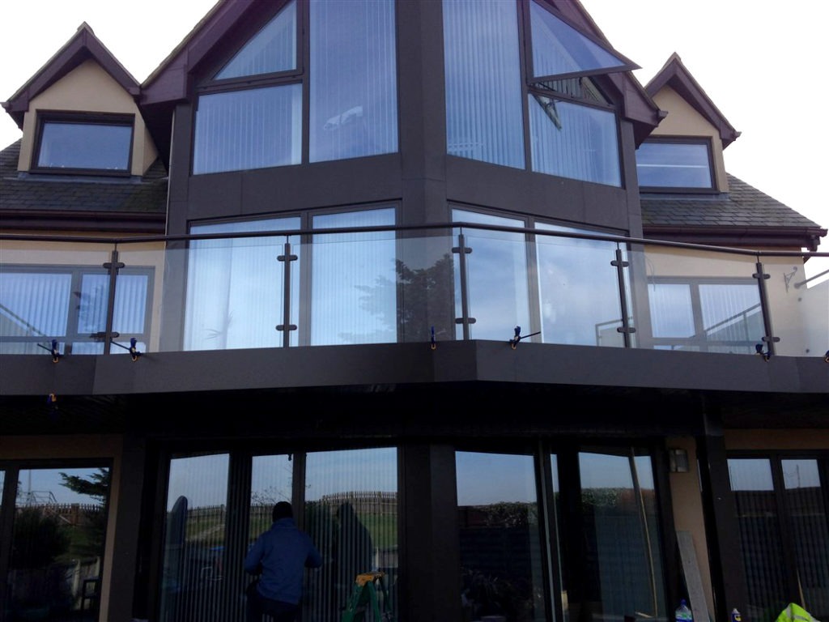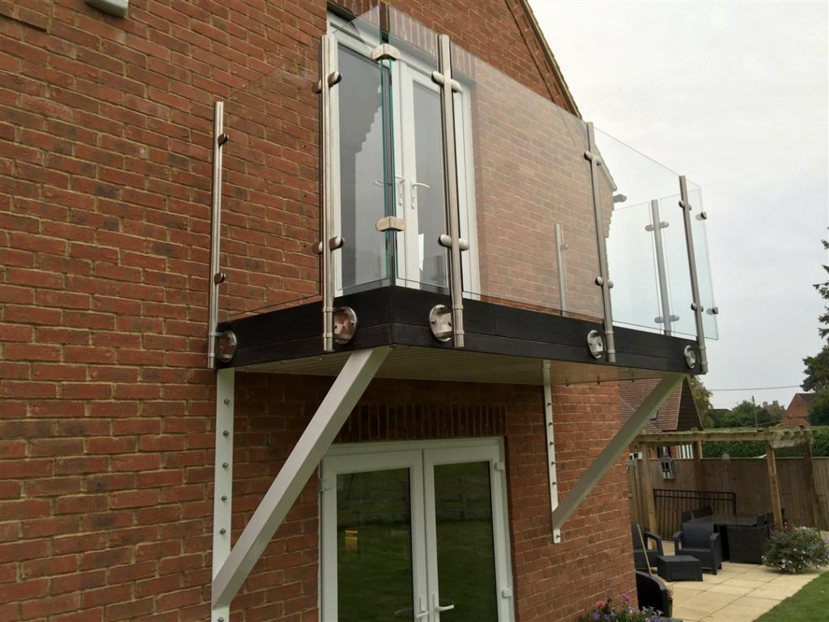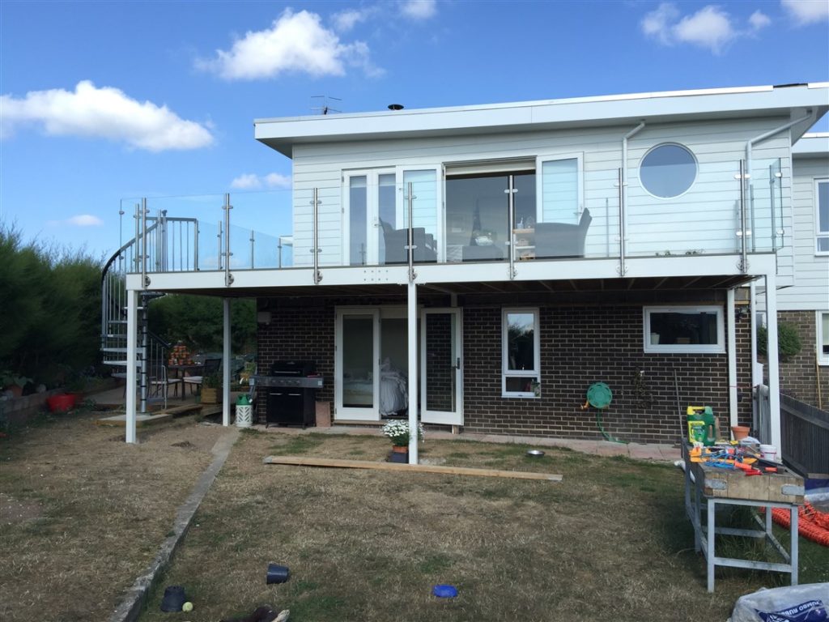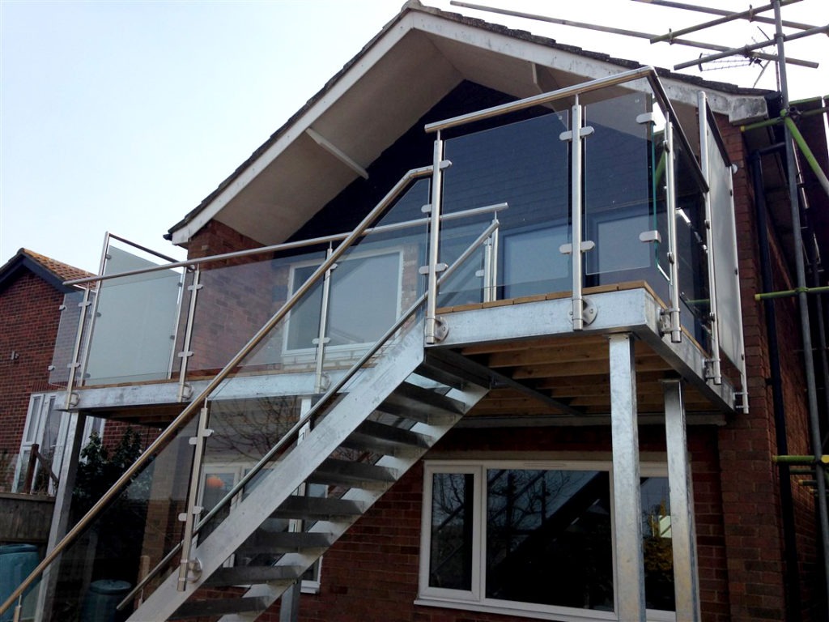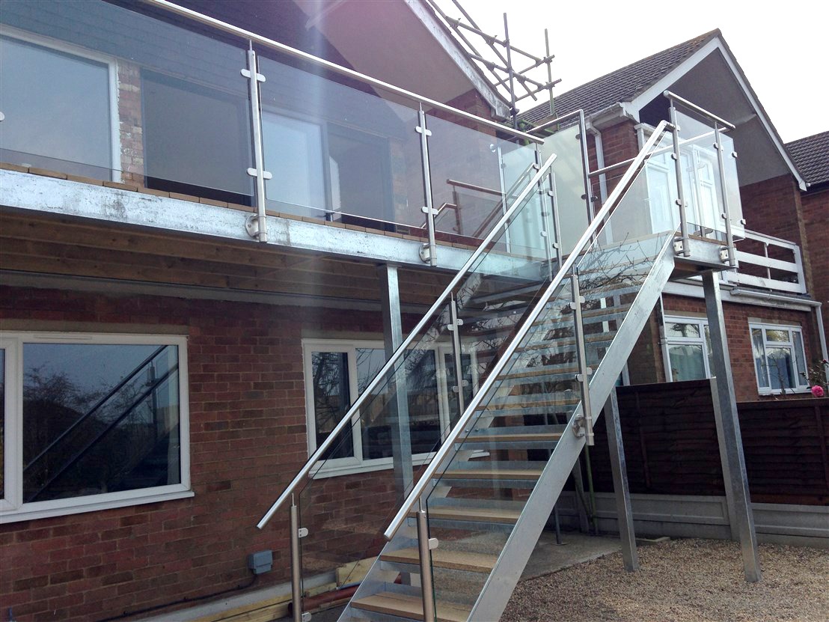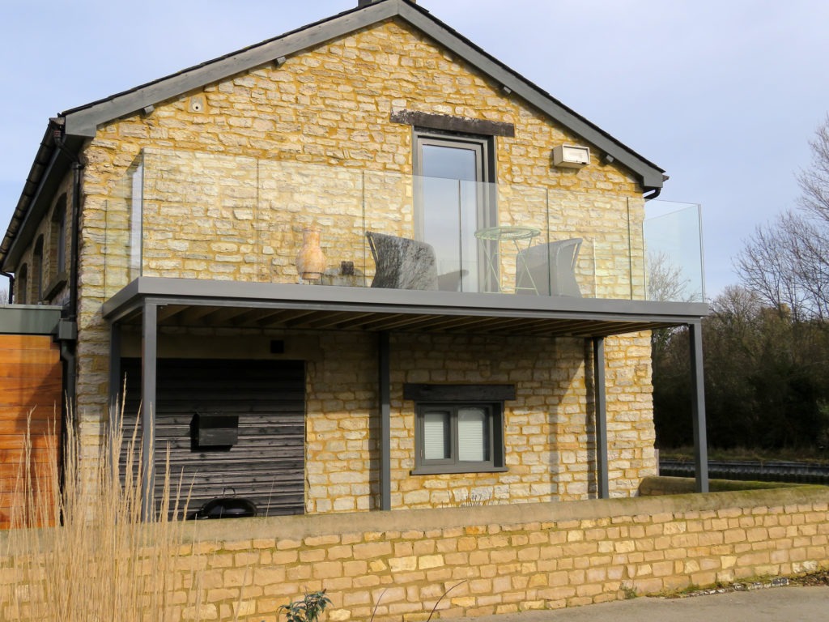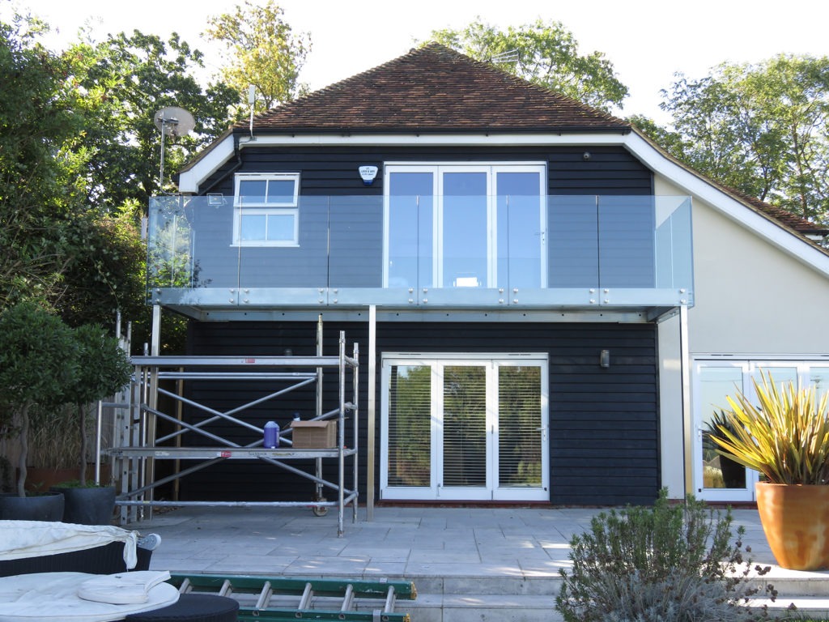BetterView’s bespoke Balcony Frames can be designed to suit all your requirements.
Features & Specification:
- We can colour match wet painting or powder coating to frame and legs available (with RAL number)
- Balcony Frames are all installed with composite decking as standard
- Concrete footings available
- Options for waterproofing
- A range of Balcony Floorings available
- All Joists are pressure treated, tanalised timber grade c24
- Customers can request under-cladding.


